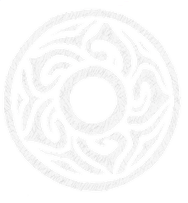The Malanga is one of our Timber Frame guest cabins, featuring two rooms, a composting toilet and shower area all under the same roof. The design can be seen in some of the preview pictures. The package includes
-Step by Step instructions for cutting joinery
-Identifying Reference Faces & Explaining Draw Boring
-Individual timber layout of all principle timbers in this structure
-Overall drawings of Structure and dimensions
-Drawings of all framing rafters (NB. These are conventional framed rafters)
What does this packet not include:
-Foundation Information and Layout
-Internal framing or wall structures
The Casucha is one of our Timber Frame cabins, featuring 1 room and a front porch area under a gable and shed roof. The front porch is designed to be one step (6”) below the main room. The design can be seen in some of the preview pictures. The package includes
-Step by Step instructions for cutting joinery
-Identifying Reference Faces & Explaining Draw Boring
-Individual timber layout of all principle timbers in this structure
-Overall drawings of Structure and dimensions with internal framing for an earthen wall system or other.
-Drawings of all framing rafters (NB. These are conventional framed rafters.
What does this packet not include:
-Foundation Information and Layout




Due to popular demand we have put together a document that outlines how our composting toilets are designed and made. The documents include
-dimensions for different size chambers based on number of people using it
-door design
-chamber design
We have spent years fine tuning our design and details based on what is easiest and what works. This is the culmination of building 11 different composting toilets and each time improving the design.
It is important that you understand that this design is only for the composting toilet element, it does not include any of the timber frame or bamboo framing that form the structure for the roof that covers these all over the ranch.